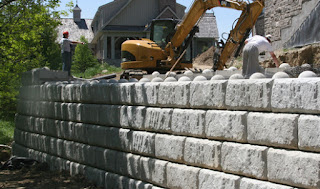- Cantilever wall are usually of reinforced concrete and work on the principles of leverage.
- Have much thinner stem, and utilize the weight of the backfill soil to provide most of the resistance to sliding and overturning.
- Most common type of earth- retaining structure.
- The cantilever retaining wall (“cantilever wall”) constructed of reinforced Portland-cement concrete (PCC) was the predominant type of rigid retaining wall used from about the 1920s to the 1970s
- Earth slopes and earth retaining structures are used to maintain two different ground surface elevations.
FUNCTION
To retain the soil at a slope that is greater than it would naturally assume, usually at a vertical or near vertical position.
Design Consideration
In order to calculate the pressure exerted at
any point on the wall, the following must be
taken in account:
- height of water table
- nature & type of soil
- subsoil water movements
- type of wall
- material used in the construction of wall
The effect of two forms of earth pressure need to be considered during the process of designing the retaining wall that is:
a)Active Earth Pressure
“ It is the pressure that at all times are tending to move or overturn the retaining wall”
b)Passive Earth Pressure
“It is reactionary pressures that will react in the form of a resistance to movement of the wall.
Two Basic Form of Cantilever Wall
1 ) A base with a large heel so that the mass of earth above can be added to the wall for design purposes.
Figure 1 :Typical reinforced concrete cantilever walls.
2 ) If form 1 is not practicable, a cantilever wall with a large toe must be used.
Figure 2 : Typical reinforced concrete cantilever retaining walls
From figure 1 and 2 :
- The drawing show typical section and pattern of reinforcement encountered with these basic forms of cantilever retaining walls.
- The main steel occurs on the tension face of the wall and nominal steel (0.15% of the cross-sectional area of the wall) is very often included in the opposite face to control the shrinkage which occurs in in-situ concrete work.
- Reinforcement requirements, bending, fabricating and placing are dealt with in the section on reinforced concrete.
Reinforcement of cantilever retaining wall.
Advantages and details about cantilever wall
Reinforced cantilever walls have an economic height range of 1.200 to 6.000 m; walls in excess of this height have been economically constructed using prestressing techniques. Any durable facing material may be applied to the surface to improve the appearance of the wall but it must be remembered that such finishes are decorative and add nothing to the structural strength of the wall.
Cantilever Wall Failure
- Effect of water: Ground water behind a retaining wall, whether static or percolating through a subsoil, can have adverse effects upon the design and stability.
- Slip circle failure: sometimes encountered wit cantilever wall in clay soils particularly if there is a heavy surcharge.
- Low quality of material that use in cantilever construction
- Low design reinforcement in cantilever wall.
- Mistake in calculate height of water table, nature & type of soil.
- Subsoil water movements.
Identifying Failure of Cantilever Wall
- Cantilever wall be in sloping position.
- Cantilever wall had curve on its surface/wall.
- Crack on wall structure.
- Cantilever wall awashed.





Hey, great post, Thanks for sharing this valuable information, we will get back soon to read more interesting posts, thank you. Our post is related to your post. check now
ReplyDeleteI find it fascinating how engineers utilize leverage to create stable structures with cantilevered walls.
ReplyDelete